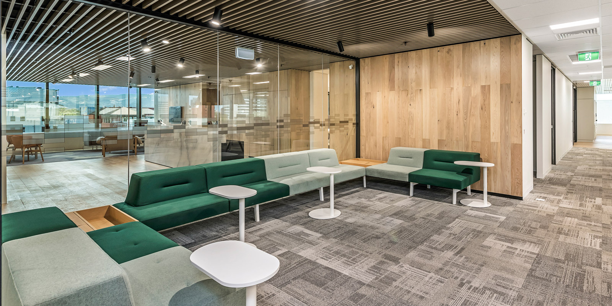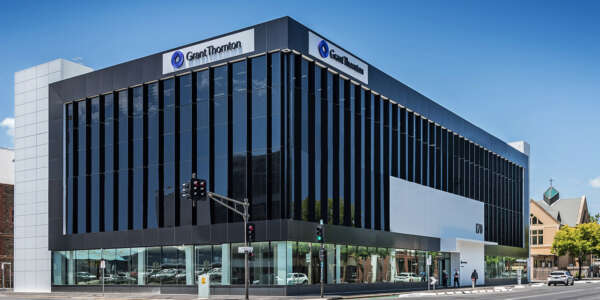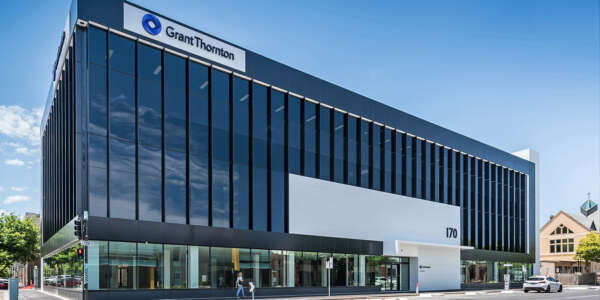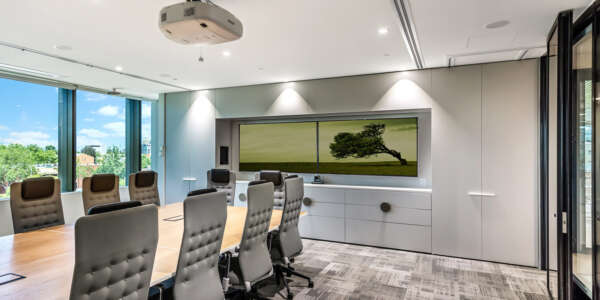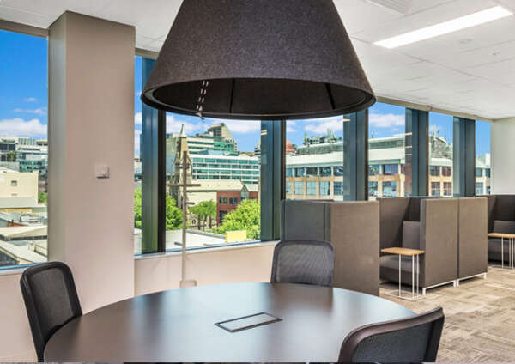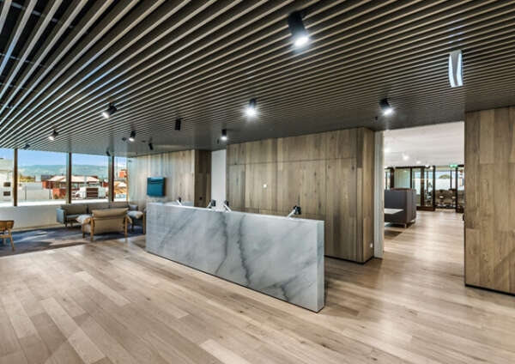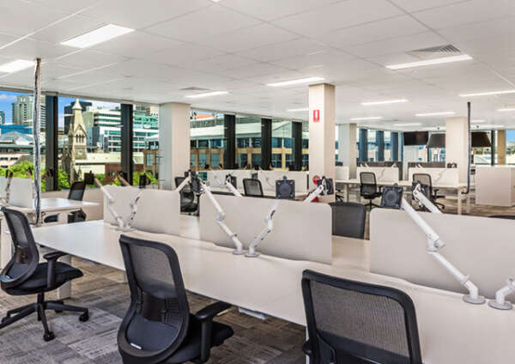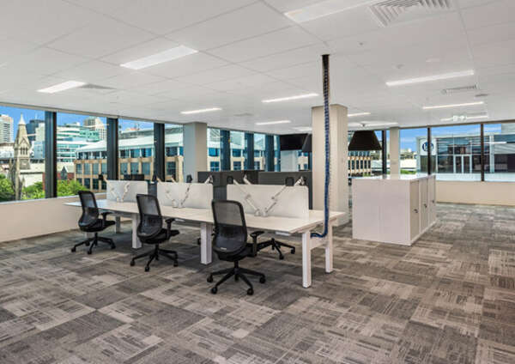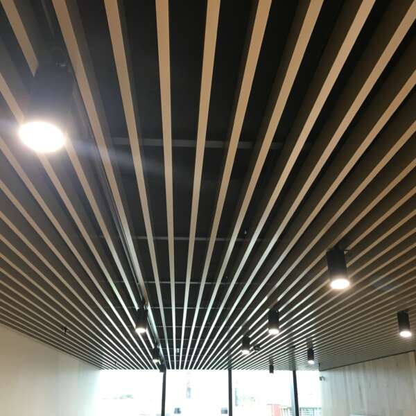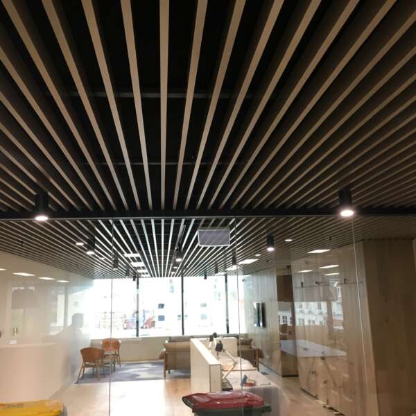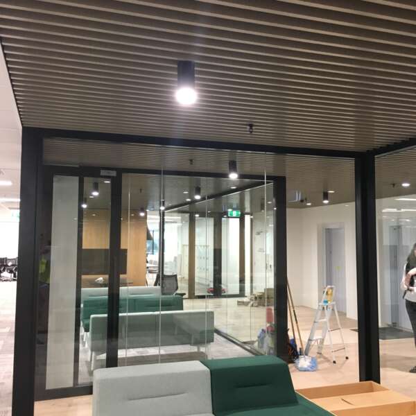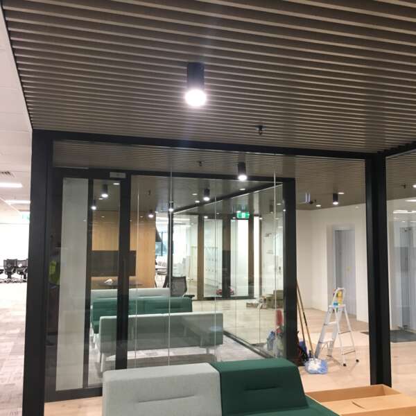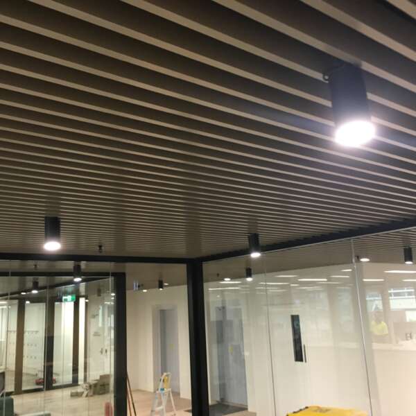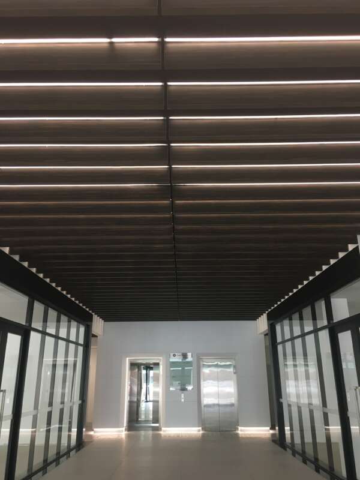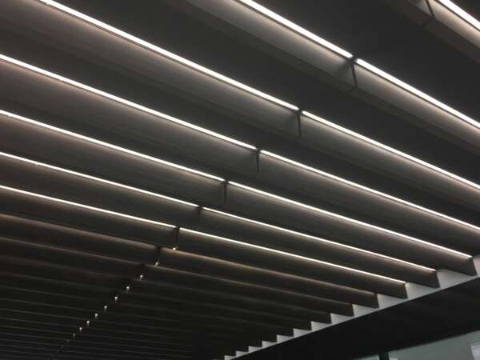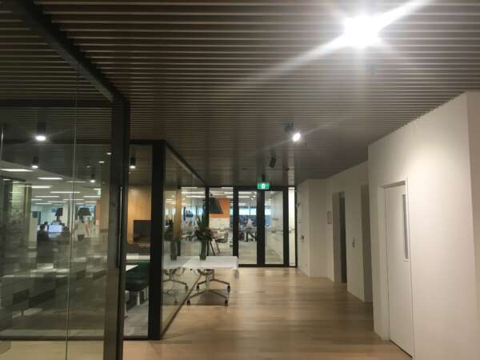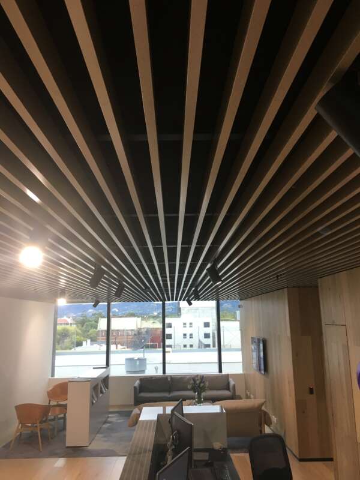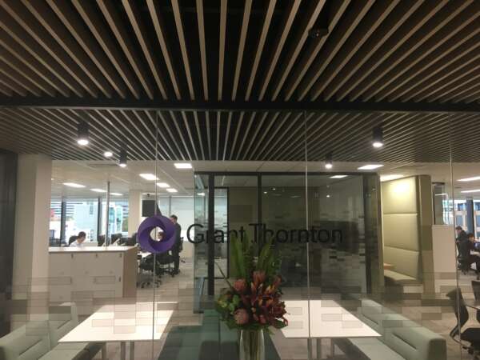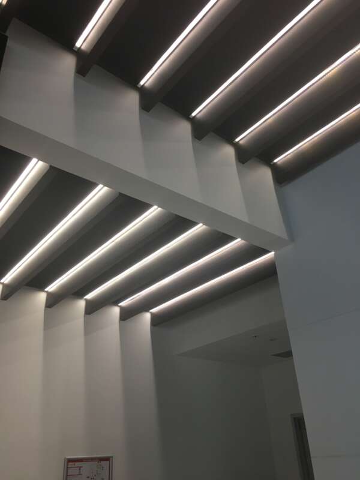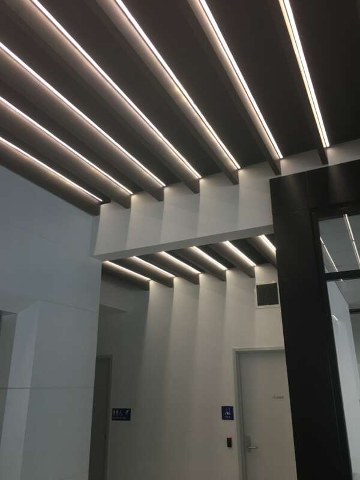Grant Thornton Frome St. Adelaide
Commercial, Fitouts project
SRS's award winning fitout of the Grant Thornton offices is contemporary, modern and stylish, creating an open plan work environment utilising abundant natural light from the glass curtain wall facade. Highlights of this exquisite fit out include the feature ground floor foyer with Sculptform timber laminated beams, 3rd floor Grant Thornton reception and client waiting areas with Sculptform metallic aluminium battens and open plan office areas with pre painted perforated plywood ceiling panels in Rondo two way exposed roll form suspended steel grid. These unique features together with the acoustically treated boardroom and client meeting rooms offer both staff and clients a positively wonderful space. SRS was proud to receive an industry award in recognition of the high standard of finishes and workmanship detailed on this project.



